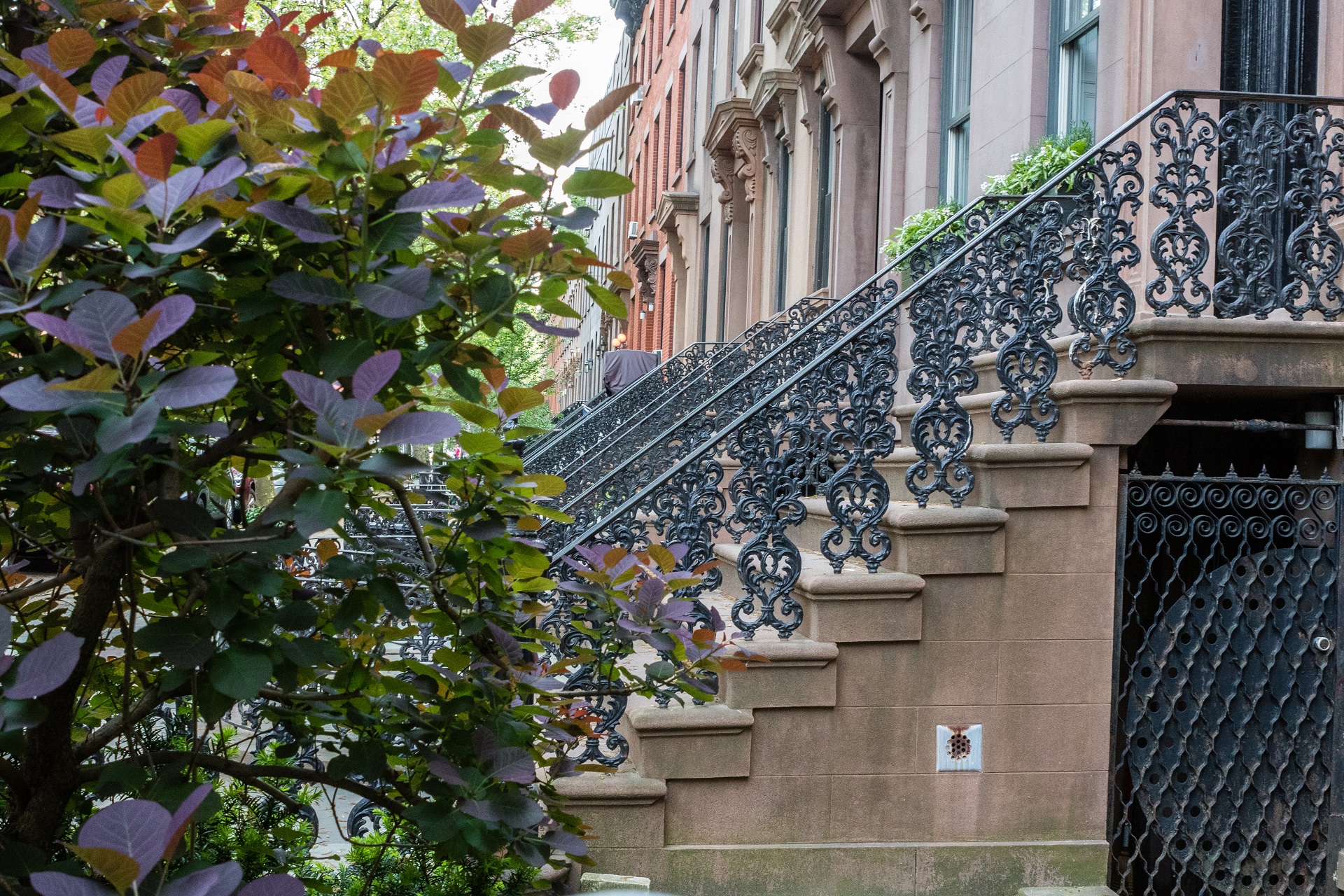Apartment building design for Atlantic Avenue gas station site needs a tuneup, Landmarks Preservation Commission decides

Architect Stephen Byrns gives a presentation at a Landmarks Preservation Commission hearing of his design for a proposed apartment building at 112 Atlantic Ave. Eagle photo by Lore Croghan
Back to the drawing board, Mister Byrns.
What’s better for a landmarked brownstone Brooklyn neighborhood — a gas station or a new apartment house with lots of glass on its façade?
Neither, the city Landmarks Preservation Commission decided Tuesday.
