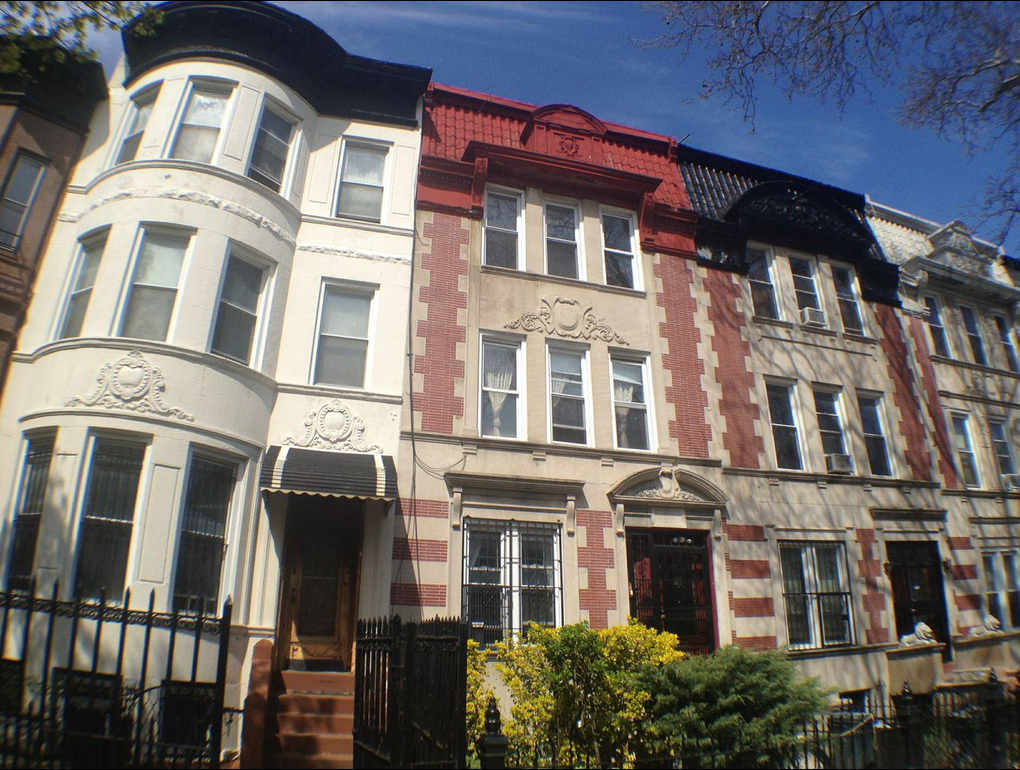Landmarks Preservation Commission says yes to Crown Heights ‘country house’ rescue plan

The Landmarks Preservation Commission okayed this remodeling plan for Crown Heights' decrepit 1375 Dean St. Photo montage by NC2 Architecture via the Landmarks Preservation Commission
Finally!
A historic Crown Heights house that came thisclose to being demolished a decade ago had its restoration plan greenlighted Tuesday by the city Landmarks Preservation Commission (LPC).
