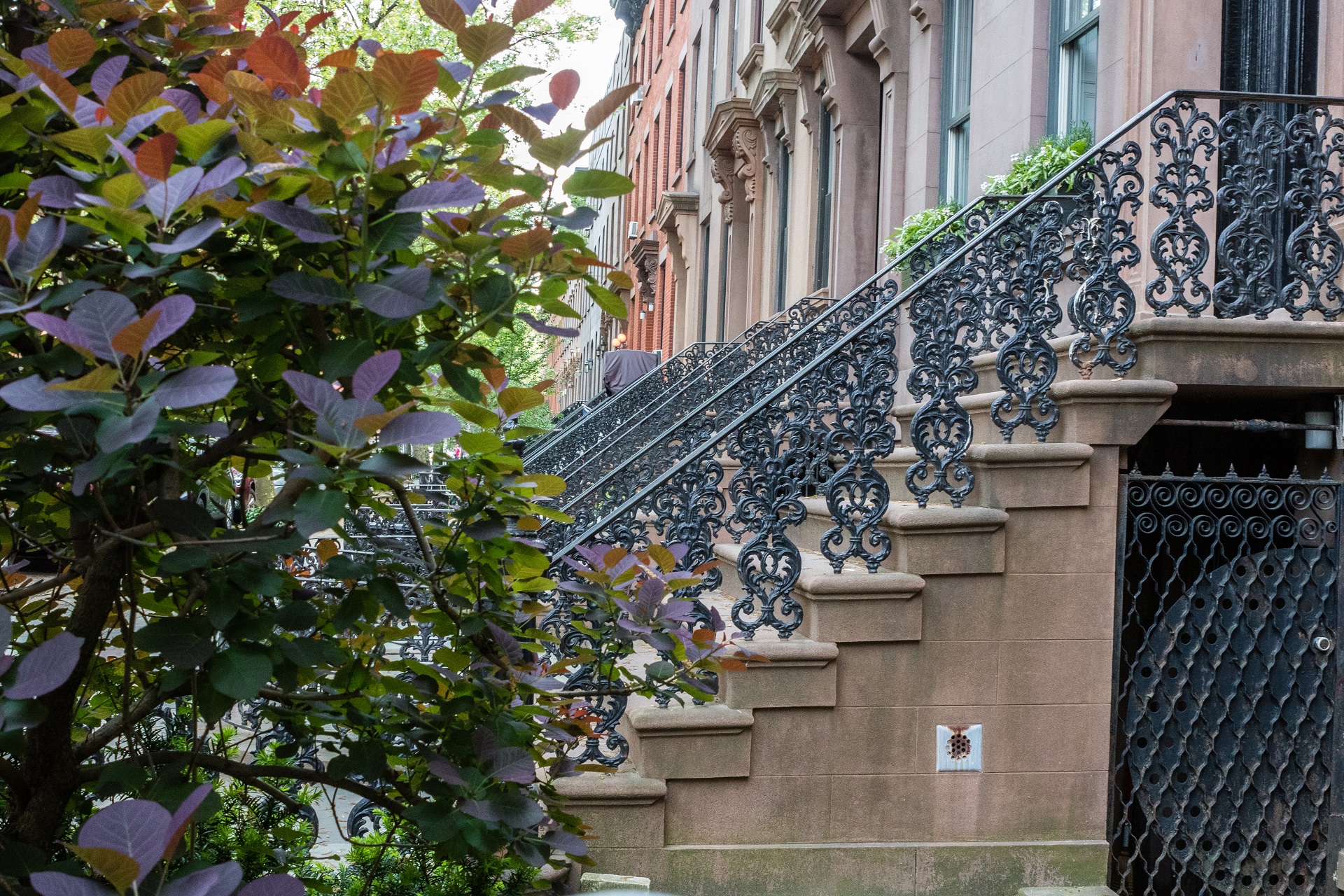Fortis reveals first look at LICH development plans
Unhappiness with coming density in Cobble Hill

Developer Fortis Property Group presented its first look at plans for the site of the former Long Island College Hospital (LICH) at a standing-room-only meeting of the Cobble Hill Association (CHA) on Monday.
Dave ‘Paco’ Abraham, president of CHA, worked to keep things civil as many in attendance made it clear they were still seething about the loss of their historic hospital after a wrenching two-year battle.
CHA’s development guidelines, presented by CHA member Laurie Maurer, urge that planning be done comprehensively on the massive development site, which includes 20 former LICH owned properties bounded by the Brooklyn Queens Expressway, Atlantic Avenue, Clinton Street and Congress Street. The guidelines set forth a number of general principles, including contextual construction on property adjacent to designated landmarked areas with a 50-foot height limit; elimination of aerial skywalks; and no glass facades.
