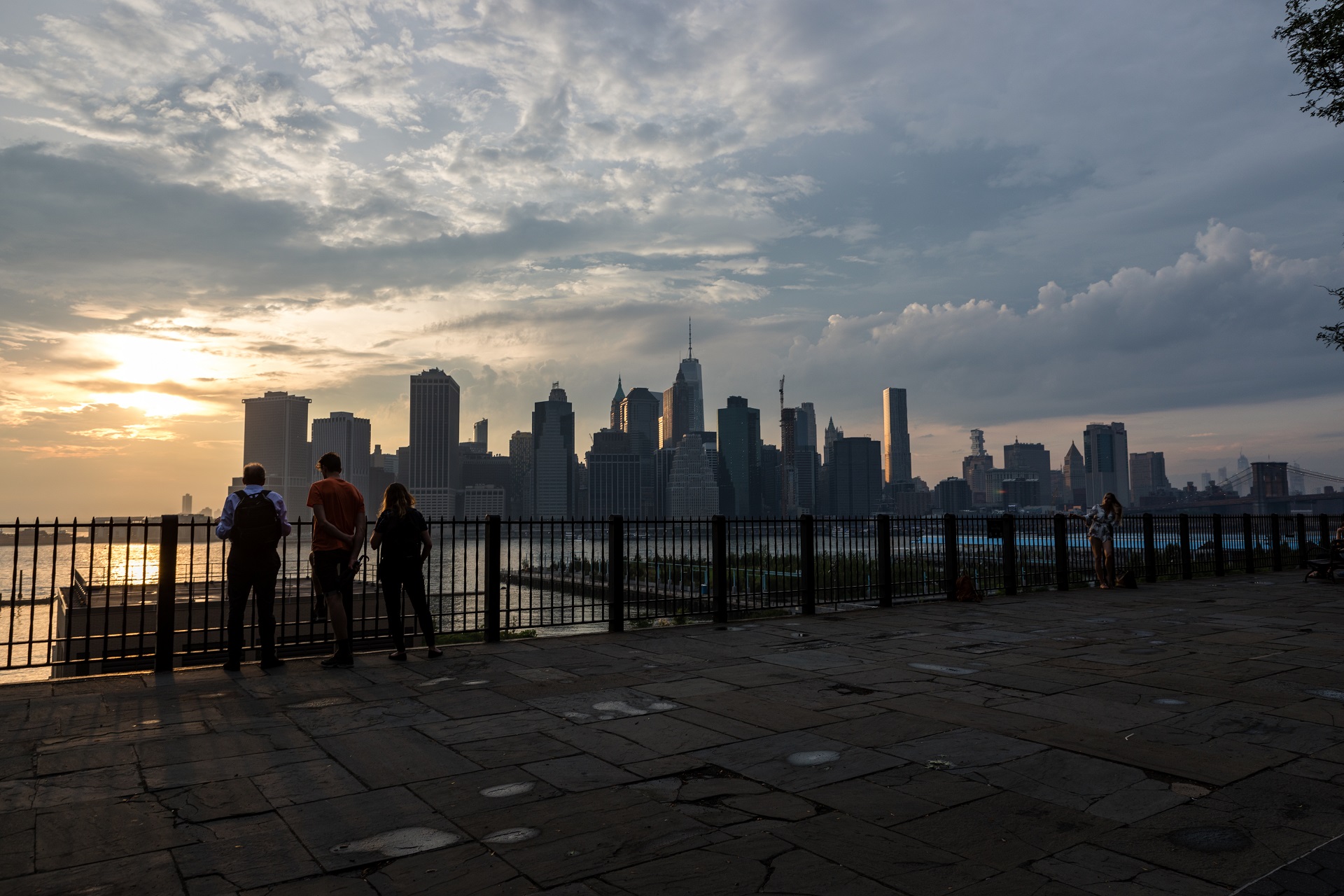Plans unveiled for Pier 6 residential buildings at Brooklyn Bridge Park

Brooklyn Bridge Park (BBP) on Tuesday announced plans for a joint venture of RAL Development Services (RAL) and Oliver’s Realty Group to develop two residential buildings at the Pier 6 uplands site. If approved by the BBP Board of Directors, the new project will ensure the long-term financial stability of BBP, add new park space, bring much-needed affordable housing and pre-K seats to the community and generate hundreds of good union jobs.
Adjacent to the southernmost section of the park, the Pier 6 uplands site consists of two parcels, each approximately 10,000 square feet in size. Each of the site’s two buildings would be reduced by three floors from the heights permitted under the Park’s 2005 General Project Plan (GPP) while including a substantial affordable component.

Brooklyn Heights
View MoreRead the Brooklyn Height's Press and Cobble Hill News. Find out more about Brooklyn Height's History here.