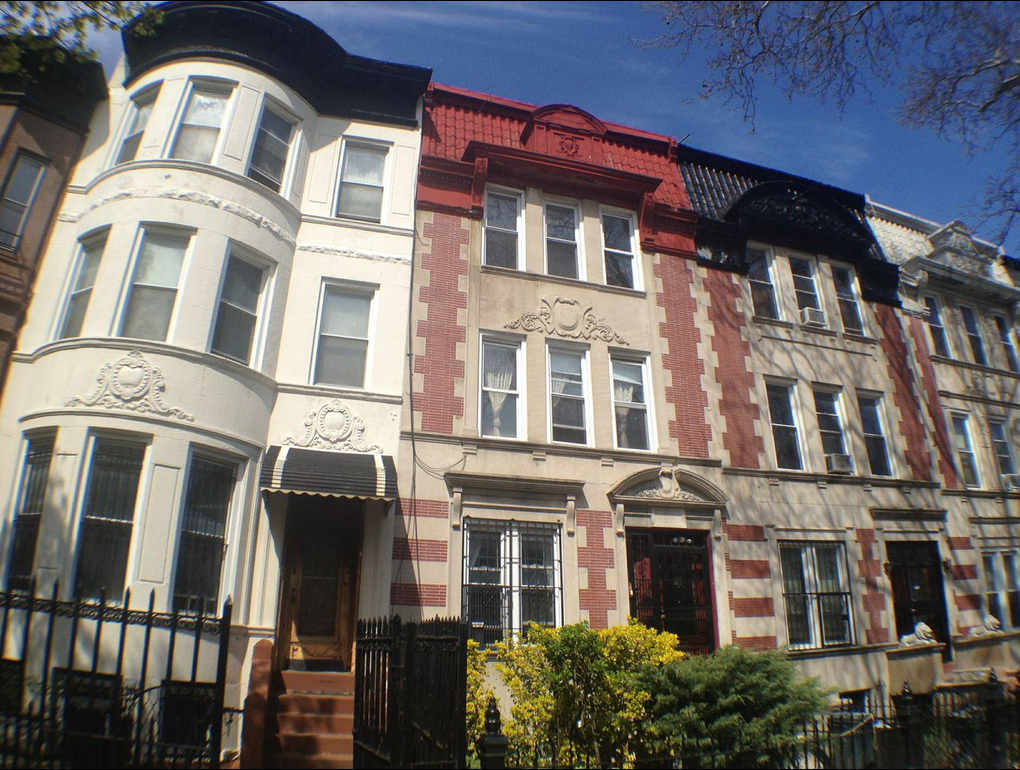Landmarks Preservation Commission says No to redesign plan for decaying Crown Heights ‘country house’

This renovation plan for 1375 Dean St. is unacceptable to the Landmarks Preservation Commission because of the glass wall extensions on the sides of the house. Photo montage by NC2 Architecture via the Landmarks Preservation Commission
Will the sad little landmark with the big price tag ever be repaired?
The city Landmarks Preservation Commission said No Tuesday to a redesign plan that would have turned 1375 Dean St., which is the only free-standing mid-19th-Century wooden country house in northwestern Crown Heights, into a building that wouldn’t be free-standing anymore.
