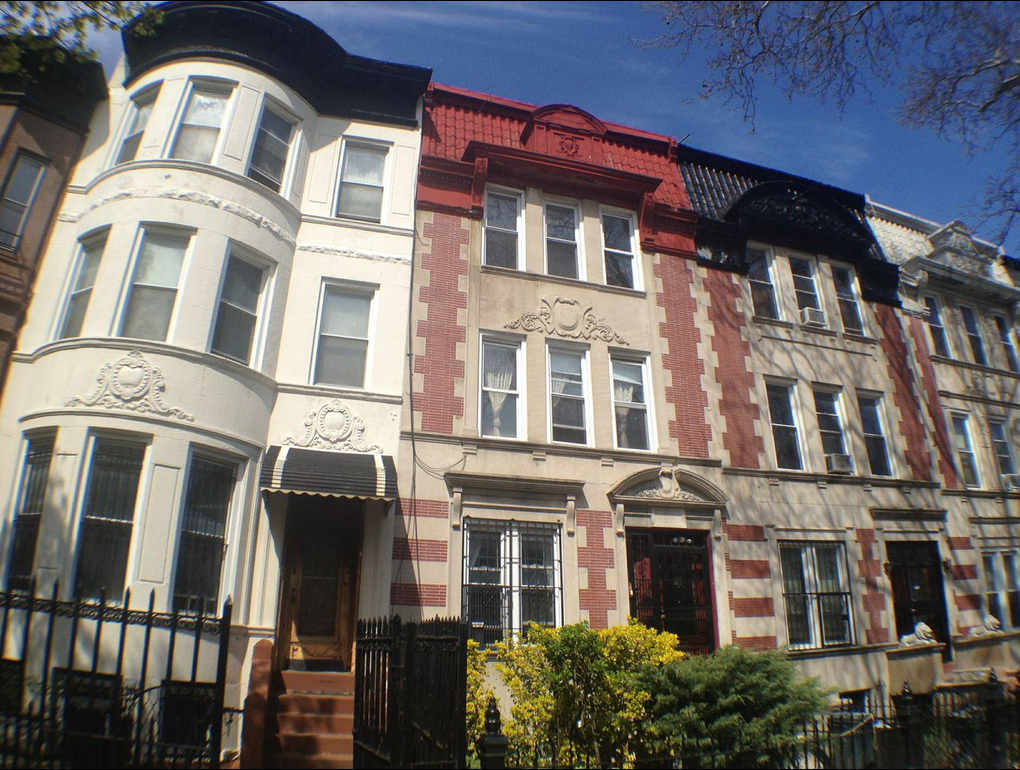Landmarking agency asks for design changes for supportive housing project on Crown Heights North mansion’s lawn

This rendering shows the proposed design for a new residential building (center) that would occupy a substantial portion of the Dean Sage Residence's side lawn. Rendering by Dattner Architects and Easton Architects via the Landmarks Preservation Commission
What’s the appropriate way to construct a new building that wraps around a landmarked mansion and occupies a big chunk of its garden?
On Tuesday, the city Landmarks Preservation Commission (LPC) debated the details of a supportive and affordable housing project of this nature proposed for 839 St. Marks Ave., AKA the Dean Sage Residence.
LPC researchers consider it one of the oldest and most important 19th-Century mansions still standing in the Crown Heights North Historic District.
