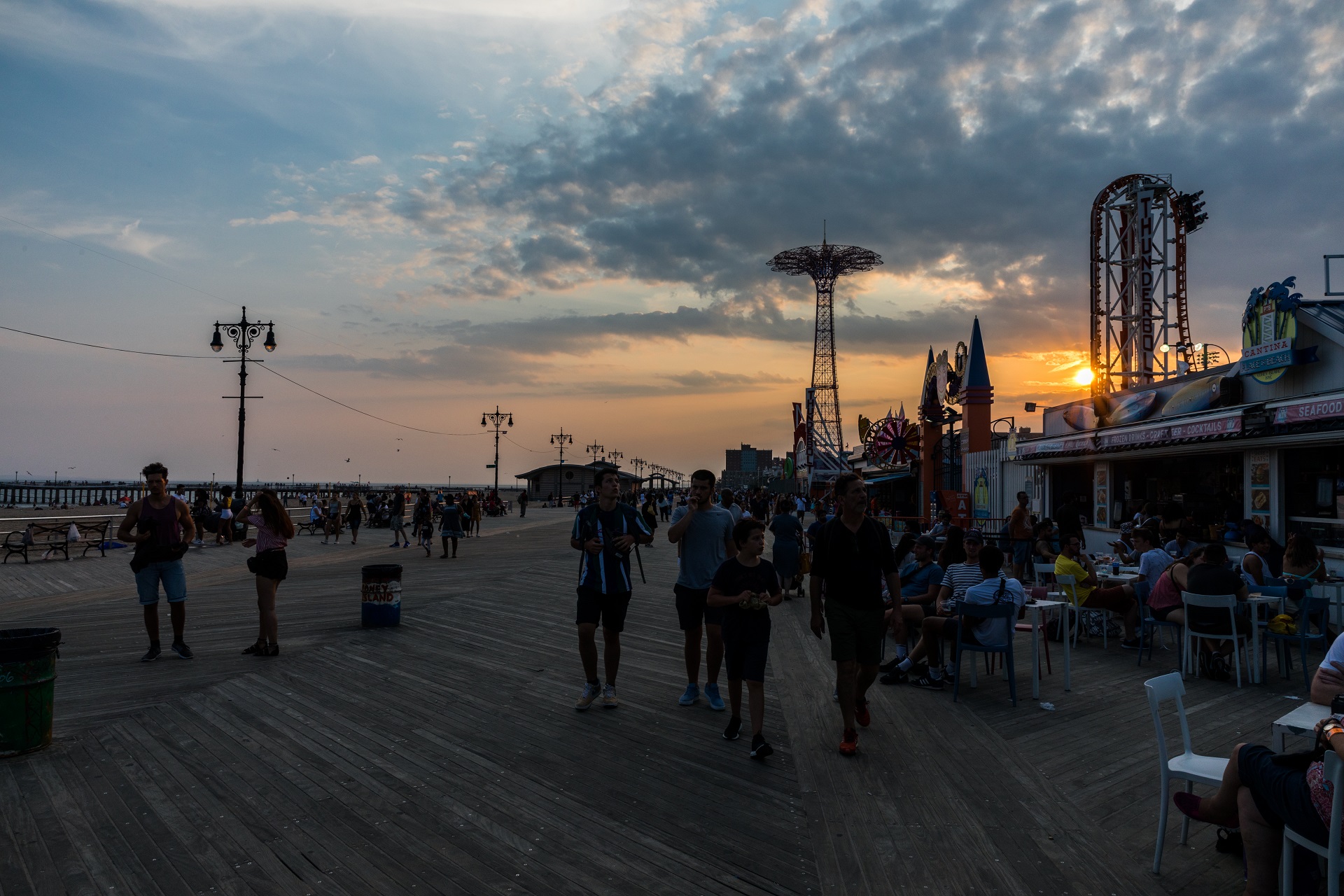Sea Breeze Tower to rise above Coney Island

In another sign of Coney Island’s role as one of the city’s most resurgent neighborhoods, a Brooklyn-based developer has announced that construction has begun on a new commercial-residential tower on Sea Breeze Avenue. The tower will contain more than 100 apartments, as well as a fitness center and parking facilities.
RYBAK Development is the firm behind Sea Breeze Tower, a 20-story, 179,863-square-foot building at 271 Sea Breeze Ave.
Once it is completed, the building will have 114 residential apartments and 27,000 square-feet of ground floor commercial space. The commercial space will be available for rent at $35 per square foot.

Coney Island
View MoreIn just a little over an hour, you can be transported from the glitz and glamor of Manhattan to the old-school amusement of Brooklyn's storied Coney Island. The destination offers thrills, sun, surf and a unique brand of entertainment that will feel worlds away from the rest of the City.