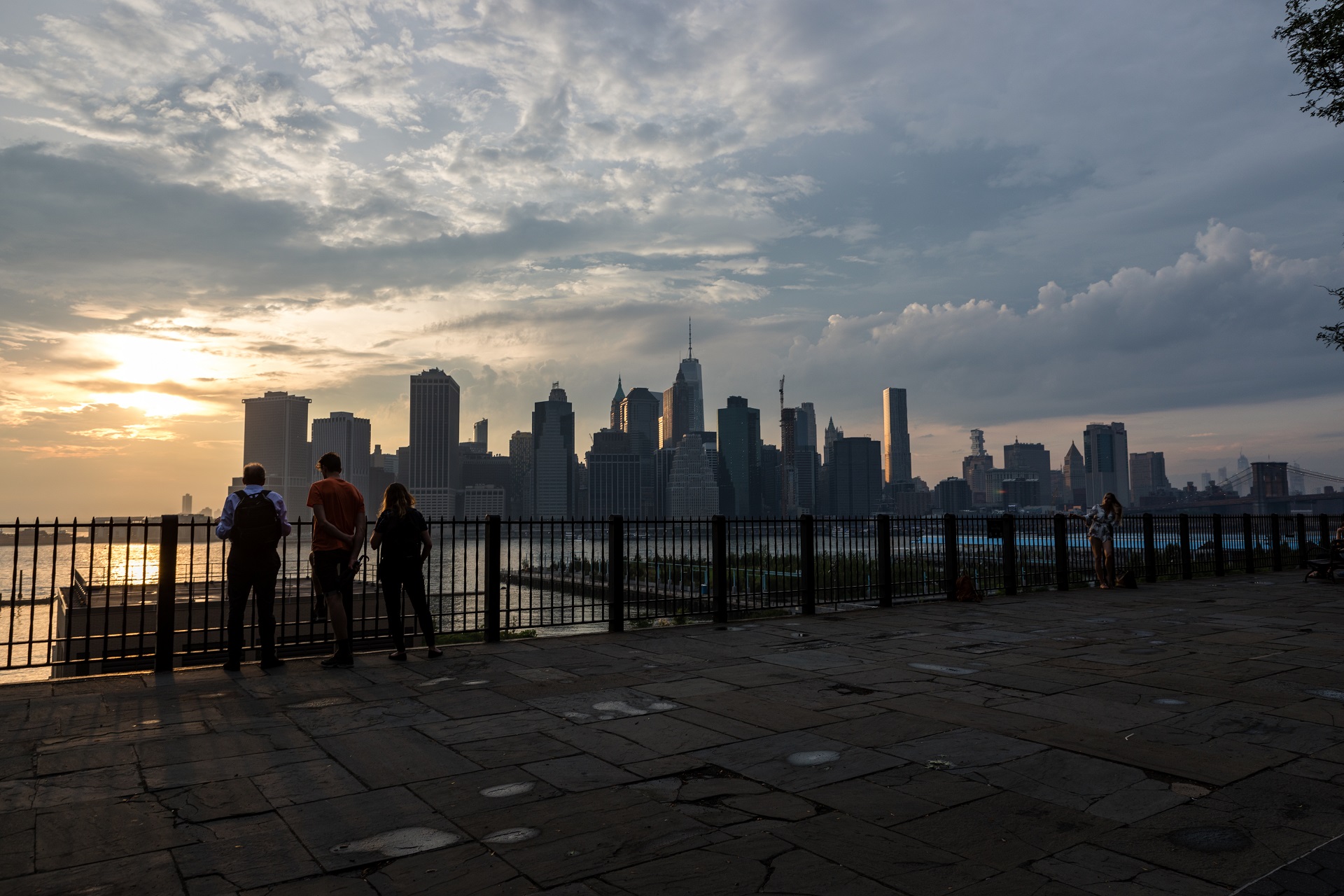New plans for Heights Cinema corner leaves movies downstairs, people up
Impending LPC Hearing May Be Debating Dramatic Color Theme on New Designs

Screen Shot 2013-10-21 at 2.39.42 PM.png
Hey LPC, what’ll it be?
The red? The white? Will there be a fight?
Here’s a look at previously unpublished design drawings for the apartment building that landlord Tom Caruana wants to build on top of the Brooklyn Heights Cinema – which requires city Landmarks Preservation Commission approval.

Brooklyn Heights
View MoreRead the Brooklyn Height's Press and Cobble Hill News. Find out more about Brooklyn Height's History here.