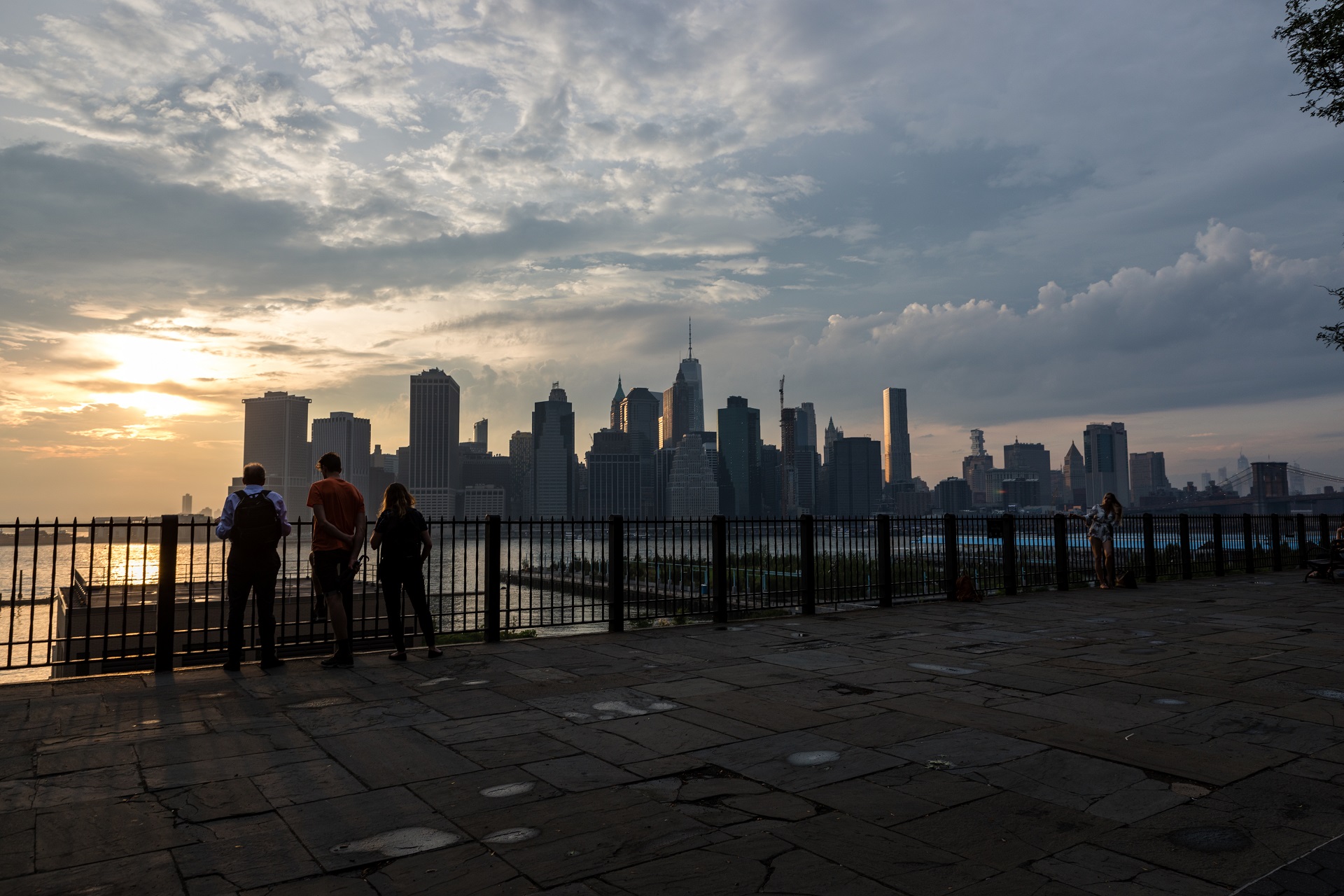Brooklyn Bridge Park: ‘Let’s get facts straight on Pier 6’

On Thursday, the Empire State Development Corporation will hold a hearing on proposed changes to Brooklyn Bridge Park’s General Project Plan (GPP). The park operates under a mandate that requires development sites to pay for its maintenance. Development has been permitted at Pier 6 for more than a decade and now the park has worked to make this project more responsive to community needs and concerns. Namely, include permanently affordable middle class housing, pre-kindergarten space, 10,000 square feet of new parkland – and, as always planned, critical long-term funding for the entire park. The GPP, the park’s governing document, must be modified to allow for those changes. That modification is the subject of Thursday’s hearing.
After an open and competitive process, park management has negotiated a conditional contract with the winning bidder. This contract will not go into effect unless the GPP modification has been approved and the contract is then approved by the Brooklyn Bridge Park Corporation board. The park announced the terms of the conditional agreement to ensure a more informed public discussion. It’s our hope that this fact sheet will do the same.
The Pier 6 development sites are not now – and never were – parkland, and the project would not take away park space. Brooklyn Bridge Park’s overall project footprint contains sites designated for parkland and sites designated for development to fund that parkland. The Pier 6 site’s square footage represents 0.5% of the overall BBP footprint, and the revenue generated from that space will allow the park to thrive.

Brooklyn Heights
View MoreRead the Brooklyn Height's Press and Cobble Hill News. Find out more about Brooklyn Height's History here.