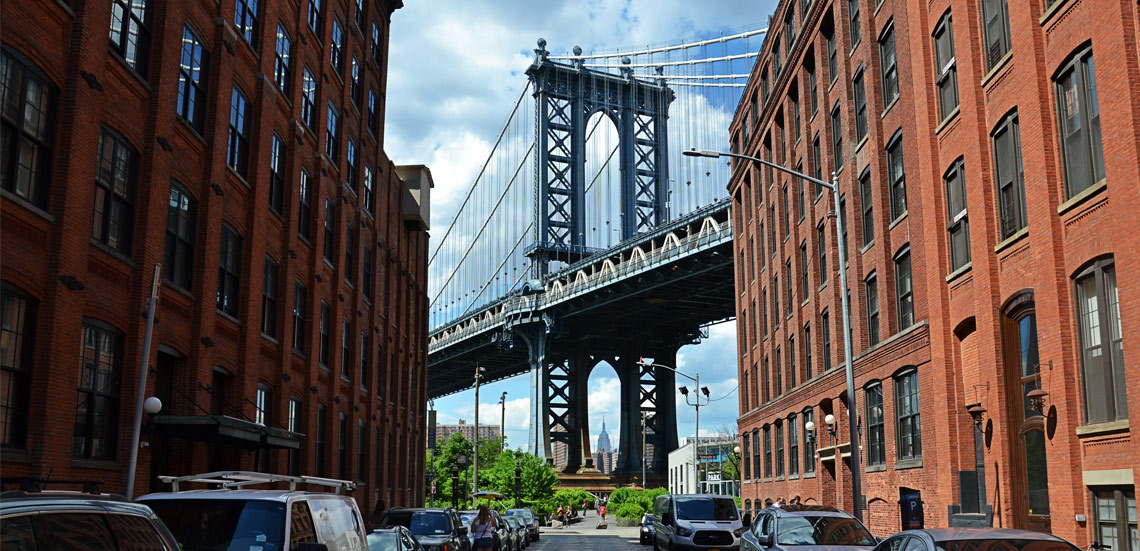Maimonides celebrates topping-off of new medical arts building
New Facility at Maimonides Brings Multispecialty Practices Under One Roof

Maimonides Medical Center recently celebrated the topping-off of its new Medical Arts Building with a special ceremony to mark the completion of the steel framework. The state-of-the-art facility is located on Ninth Avenue between 48th and 49th streets and is expected to be completed in the fall of next year.
“The Maimonides Board of Trustees is committed to providing the latest medical technologies and facilities,” said Eugene Keilin, Maimonides board chair, “so that patients can receive the finest care available anywhere.”

Brooklyn Boro
View MoreNew York City’s most populous borough, Brooklyn, is home to nearly 2.6 million residents. If Brooklyn were an independent city it would be the fourth largest city in the United States. While Brooklyn has become the epitome of ‘cool and hip’ in recent years, for those that were born here, raised families here and improved communities over the years, Brooklyn has never been ‘uncool’.