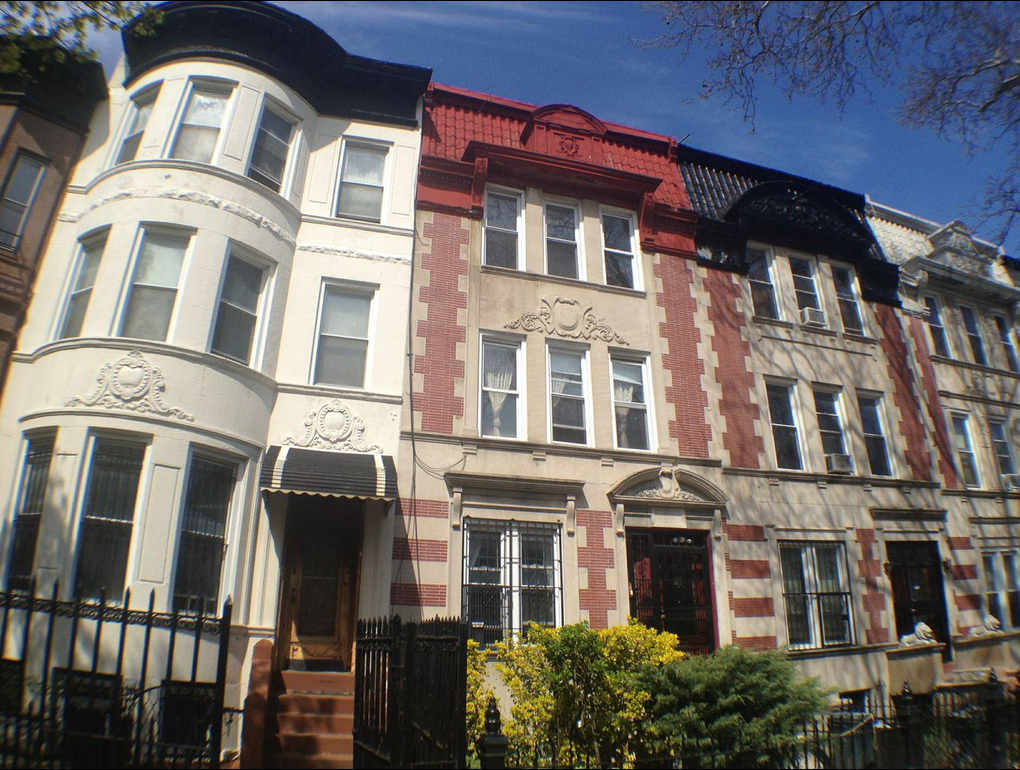See the marvelous Crown Heights mansion the Parfitt Brothers designed
Eye on Real Estate: Plus other Brooklyn architects' nifty 19th-century house designs

The John and Elizabeth Truslow House, designed by the Parfitt Brothers, is a fine piece of Crown Heights North Historic District architectural eye candy. Eagle photos by Lore Croghan
Three cheers for the Parfitt Brothers, a trio of British-born architects who designed some of late 19th-century Brooklyn’s most eye-catching houses.
A marvelous mansion they designed graces the corner of Brooklyn Avenue and Dean Street.
It’s the John and Elizabeth Truslow House, which was designated as an individual city landmark in 1997.
The freestanding Queen Anne-style house at 96 Brooklyn Ave. was constructed in 1887 and 1888, after prominent Brooklynite John Truslow retired from his position as president of the Brooklyn Board of Assessors.
The red-brick house with an eye-catching array of gables and metal-clad towers suffered a long spell of trouble in the past two decades.
